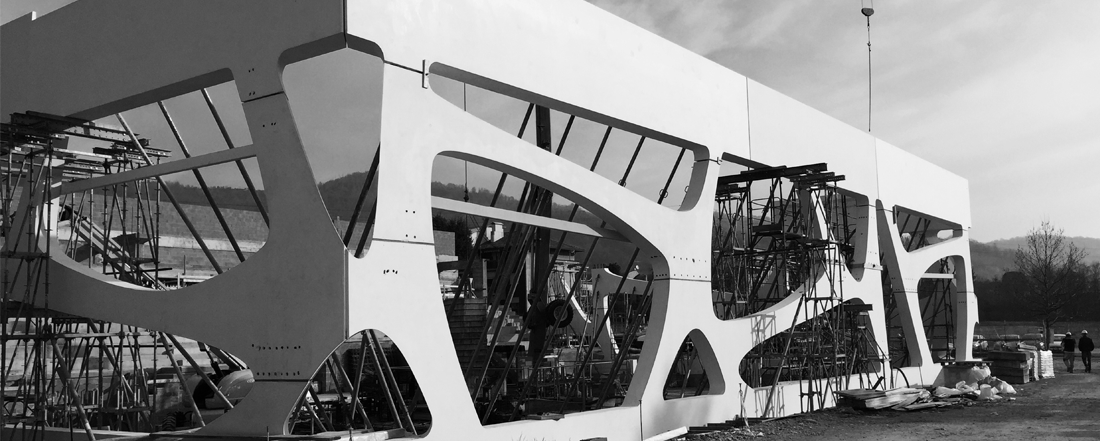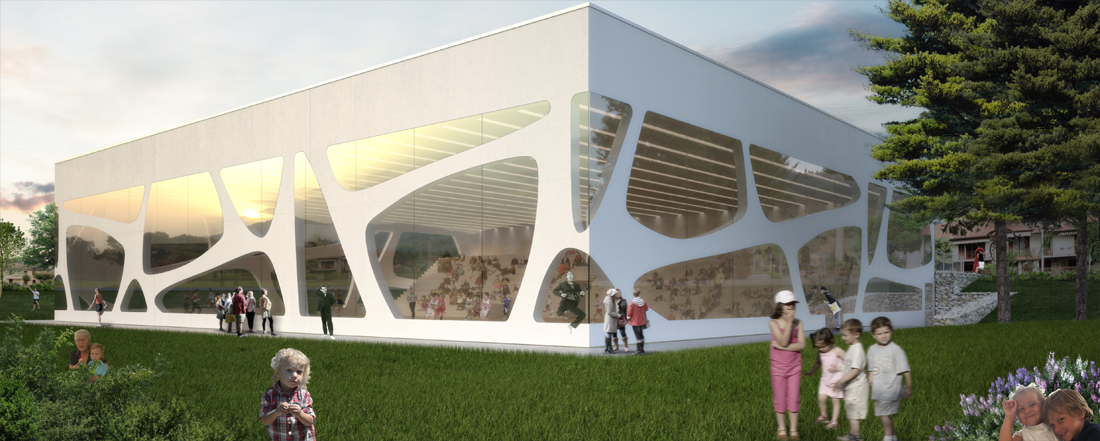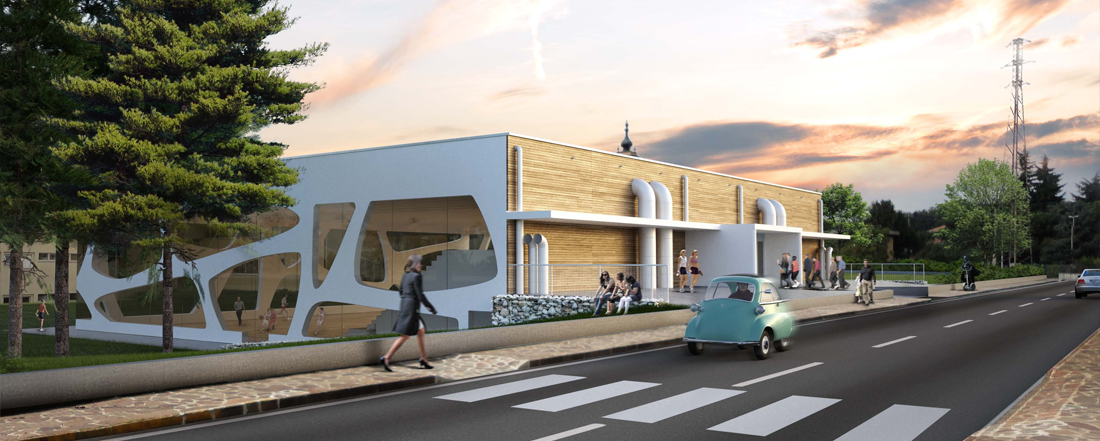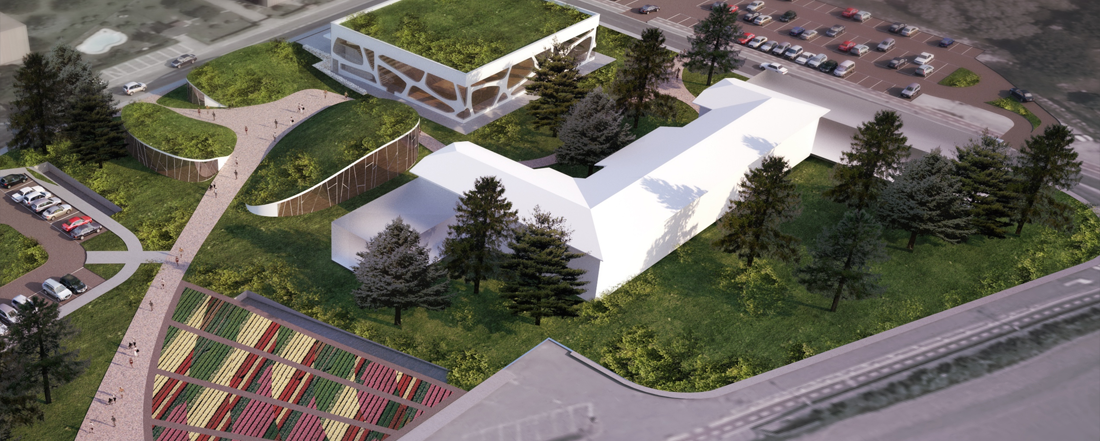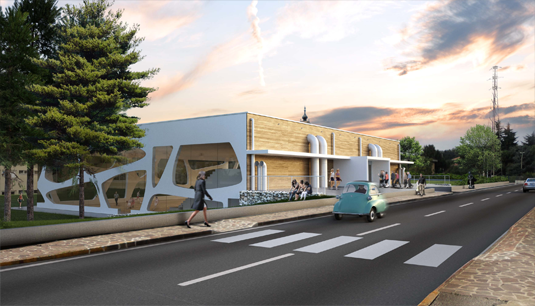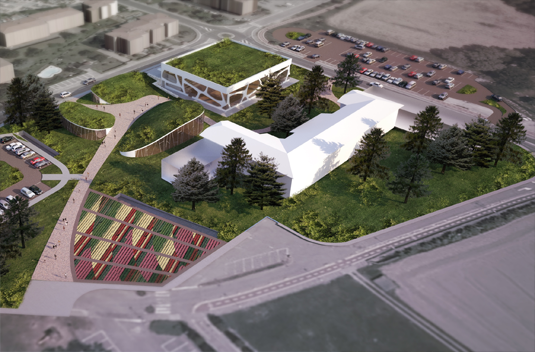Roberto Sacchetto Architetto MSA + Partners S.r.l.
P.IVA 03318980137 IT | EN
P.IVA 03318980137 IT | EN
Design competition and construction of a pubbic building gymnasium in the town of Carvico Bergamo Italy.
The strength and beauty of nature in man always stimulated a great deal of curiosity so much that during the evolution of the Architectural thought of the late nineteenth century ushered in the Art Nouveau style, in my opinion one of the most exciting periods and effervescent for creativity and design, celebrating man's relationship with nature.
It is this relationship has led me to reflect and to study a constructive dynamic that took its cue from nature, in this case from that of humans.
My research started from the concept of the gym as a place of sport, and movement, as well as other concepts related to the philosophy of social gathering space for sports.
The charm of man, as a complex organism composed of muscle fibers and bones that give rise to a unique structure of its kind, able not only to stand but to perform extraordinary developments.
The idea that took shape was to create a configuration that made the very concept of lightweight structure and dynamics.
This project is the result of a study carried out on the muscle fibers and the key biomorphic is based on the concept of the musculoskeletal system where the muscle is the movement and the skeleton is the support. The next evolution of the project was to exclude in a totalitarian systems such as conventional construction pillar beam structures.
This biomorphism anthropomorphic, allowed to design a support structure of great strength, which excludes the use of beams and pillars of support, despite the considerable breadth of the facades exceeding 37 feet in length. The logic of curves and angles, with their apparent irregularity, not only ensure outstanding performance static, distributing weights and pressures in an optimal way, but give it a particular freshness and lightness to the final result, which takes a look snappy and elastic, despite the linearity of the overall structure.
The same perceptual expectations of those watching the building are stimulated by this formal logic, at first sight unusual, and instead basically because typical family of living organisms, to which we belong and that we are so accustomed to know and recognize even unconsciously. The building is open and bright, then it is read as a friendly, family-friendly and suitable for dynamic and healthy activity that takes place there.
The gym was conceived as essential volume, a simple design and light, seeking an active relationship with the surrounding environment, yet full of green spaces, which in turn interprets the dynamic appearance of its forms and eliminates the concept of division between inner space and outer space, which is particularly unusual for a gym and as we are used to seeing them that often rigid and closed buildings.
Finally, I came looking for a material that had intrinsic characteristics of the property by performing static point of view, that had in it the concept of sustainability to which we can not give up and finally he had a natural white color stable not subject to the agents weather.
The research of this material has arrived at the white concrete photocatalytic TXActive ® by Italcementi s.p.a., which has met the expectations for the structural properties, for the eco-sustainability of the material used which is capable of breaking down the organic and inorganic pollutants present in the 'air and appearance of the finish, which combined with inert granite and marble powders selected guarantee the durability of this bright white that gives a sense of plasticity of the material.
The strength and beauty of nature in man always stimulated a great deal of curiosity so much that during the evolution of the Architectural thought of the late nineteenth century ushered in the Art Nouveau style, in my opinion one of the most exciting periods and effervescent for creativity and design, celebrating man's relationship with nature.
It is this relationship has led me to reflect and to study a constructive dynamic that took its cue from nature, in this case from that of humans.
My research started from the concept of the gym as a place of sport, and movement, as well as other concepts related to the philosophy of social gathering space for sports.
The charm of man, as a complex organism composed of muscle fibers and bones that give rise to a unique structure of its kind, able not only to stand but to perform extraordinary developments.
The idea that took shape was to create a configuration that made the very concept of lightweight structure and dynamics.
This project is the result of a study carried out on the muscle fibers and the key biomorphic is based on the concept of the musculoskeletal system where the muscle is the movement and the skeleton is the support. The next evolution of the project was to exclude in a totalitarian systems such as conventional construction pillar beam structures.
This biomorphism anthropomorphic, allowed to design a support structure of great strength, which excludes the use of beams and pillars of support, despite the considerable breadth of the facades exceeding 37 feet in length. The logic of curves and angles, with their apparent irregularity, not only ensure outstanding performance static, distributing weights and pressures in an optimal way, but give it a particular freshness and lightness to the final result, which takes a look snappy and elastic, despite the linearity of the overall structure.
The same perceptual expectations of those watching the building are stimulated by this formal logic, at first sight unusual, and instead basically because typical family of living organisms, to which we belong and that we are so accustomed to know and recognize even unconsciously. The building is open and bright, then it is read as a friendly, family-friendly and suitable for dynamic and healthy activity that takes place there.
The gym was conceived as essential volume, a simple design and light, seeking an active relationship with the surrounding environment, yet full of green spaces, which in turn interprets the dynamic appearance of its forms and eliminates the concept of division between inner space and outer space, which is particularly unusual for a gym and as we are used to seeing them that often rigid and closed buildings.
Finally, I came looking for a material that had intrinsic characteristics of the property by performing static point of view, that had in it the concept of sustainability to which we can not give up and finally he had a natural white color stable not subject to the agents weather.
The research of this material has arrived at the white concrete photocatalytic TXActive ® by Italcementi s.p.a., which has met the expectations for the structural properties, for the eco-sustainability of the material used which is capable of breaking down the organic and inorganic pollutants present in the 'air and appearance of the finish, which combined with inert granite and marble powders selected guarantee the durability of this bright white that gives a sense of plasticity of the material.
ARCHITETTURA - ARCHITECTURE
INGEGNERIA - ENGINEERING
URBANISTICA - URBAN PLANNING
INDUSTRIAL DESIGN
